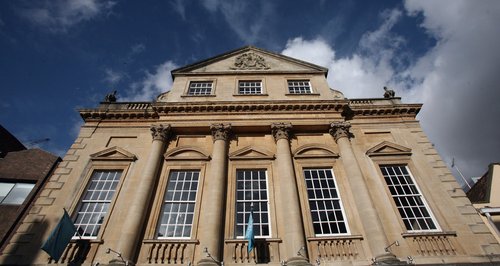On Air Now
The EE Official Big Top 40 from Global 4pm - 7pm
11 November 2013, 15:40 | Updated: 11 November 2013, 15:42

The Bristol Old Vic has unveiled plans for refurbishing the building's old front of house areas and Studio.
Taking their steer from the history of the theatre and of King Street, from audiences past and present, from visitors, neighbours and artists, they submitted their plans to Bristol City Council today.
The proposed redevelopment will complete a job that began with the refurbishment of the historic Theatre auditorium in 2012.
As well as in-depth consultation with the City Council, heritage organisations and staff, the theatre's redevelopment team has been seeking views from the public since July.
Reflecting the public's calls for a welcoming and accessible space for everyone, the plans from architects Haworth Tompkins (Royal Court, Young Vic, the egg in Bath) breathe life into Bristol Old Vic's aims of creating an inviting public space in the heart of Bristol.
The new foyer design is inspired by the openness of an Italian piazza, with natural light filling the space through high-level windows and a glass roof.
The plans also aim to provide a fully wheelchair-accessible building that's easy to navigate, with a lift to all levels. There will be more ladies loos and more accessible and longer bars.
For the first time in its 250-year history, the extraordinary 1760's front wall of the Georgian Theatre will be exposed to the public foyer, and be visible from the street.
The plans also include a new flexible and fully accessible studio theatre and the refurbishment of the magnificent 18th Century Coopers' Hall building, which will be returned to its original purpose as a function hall for the city.